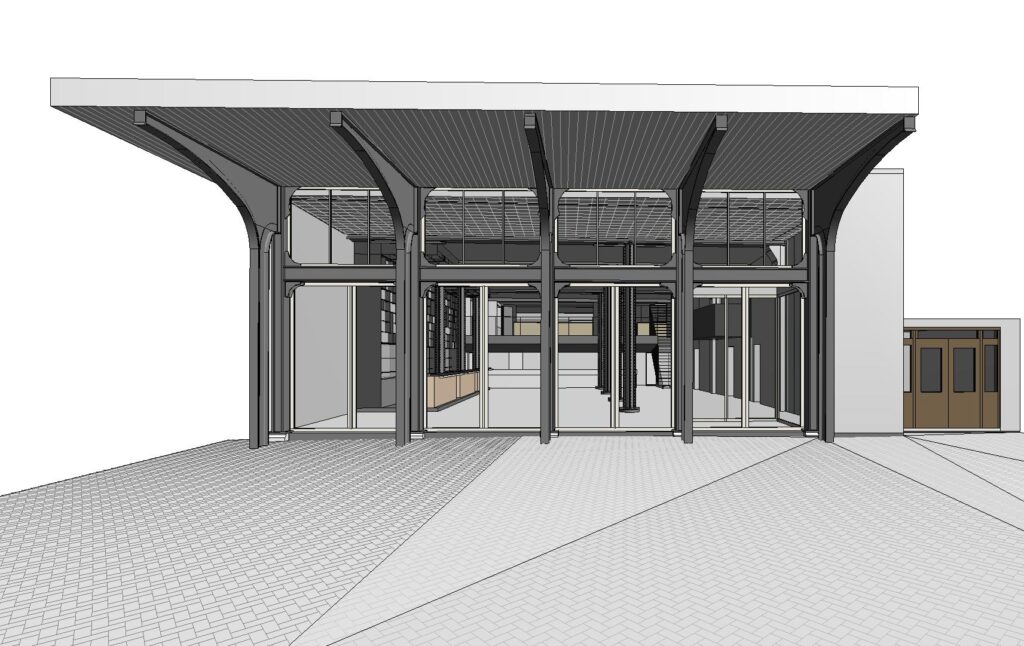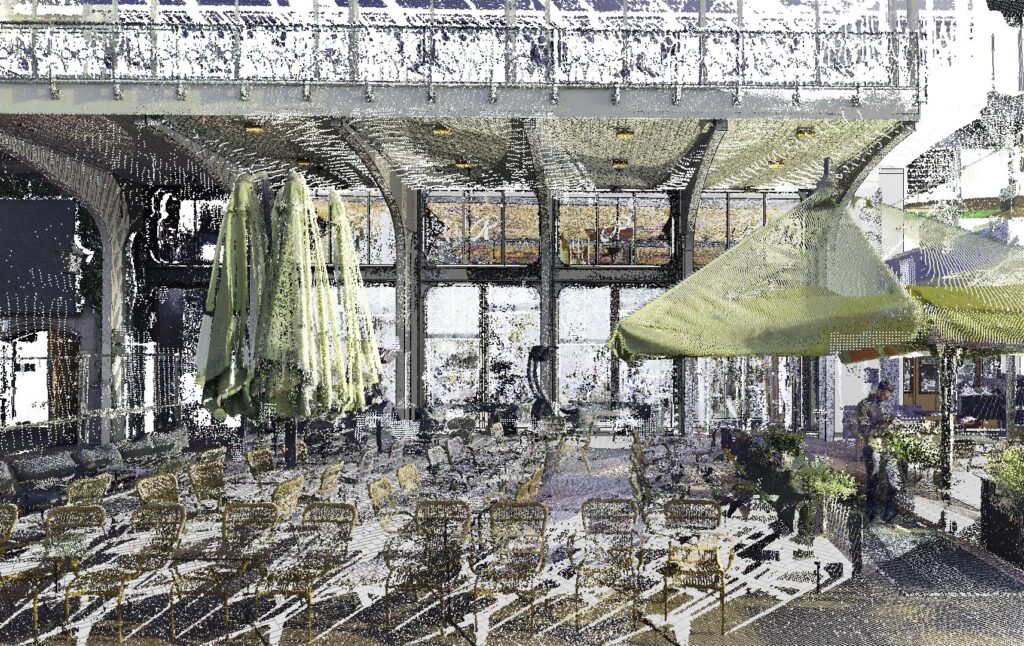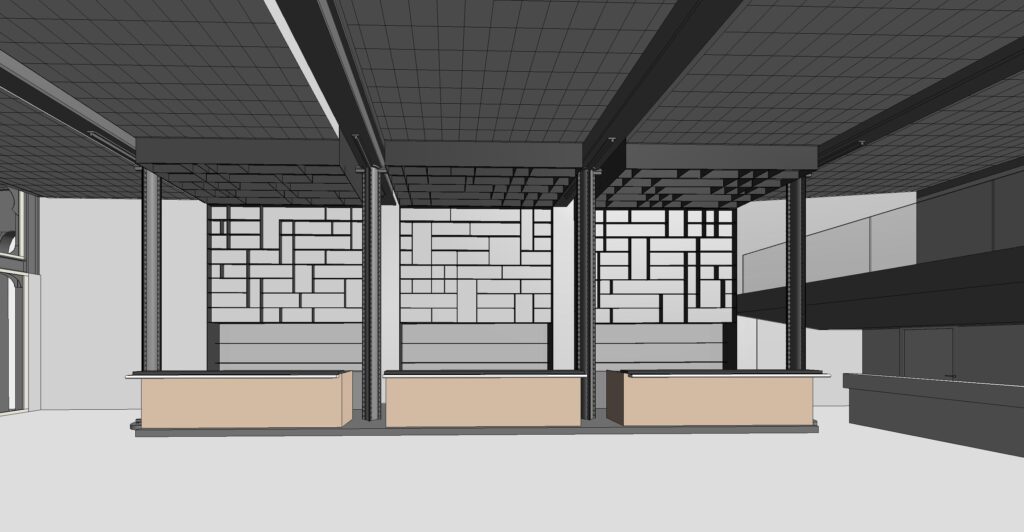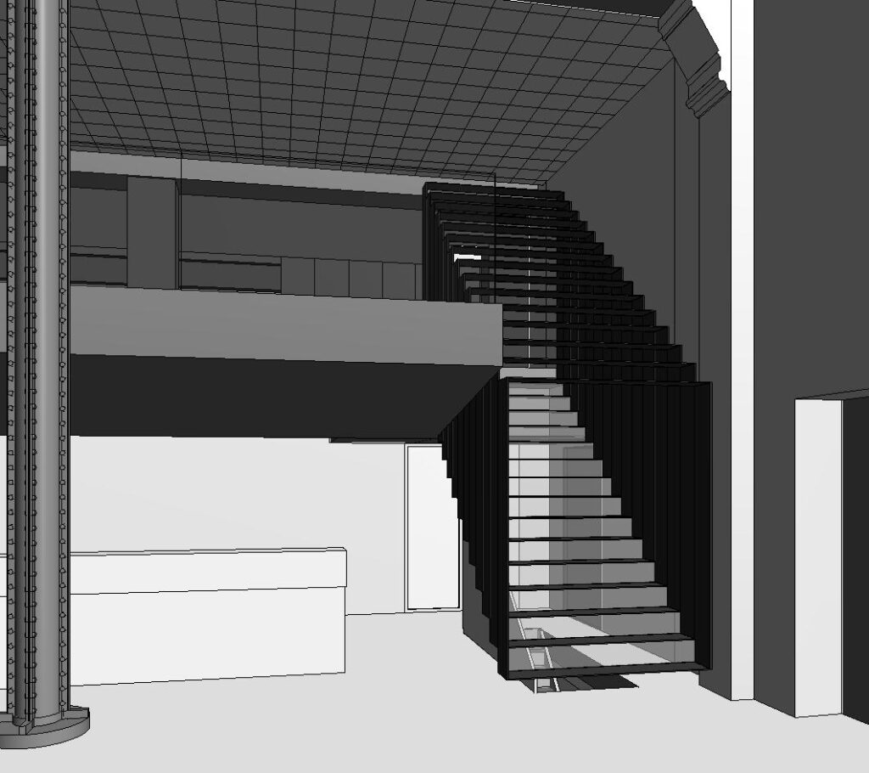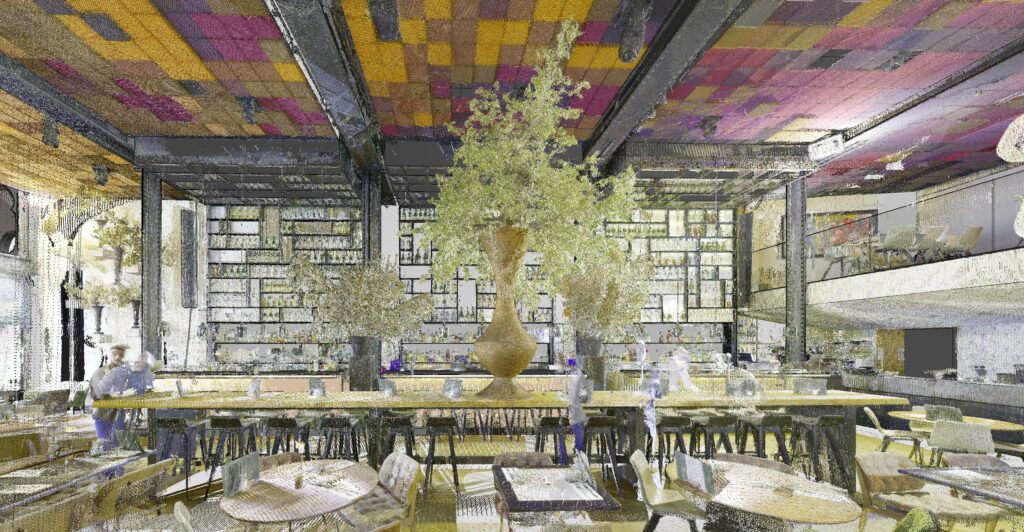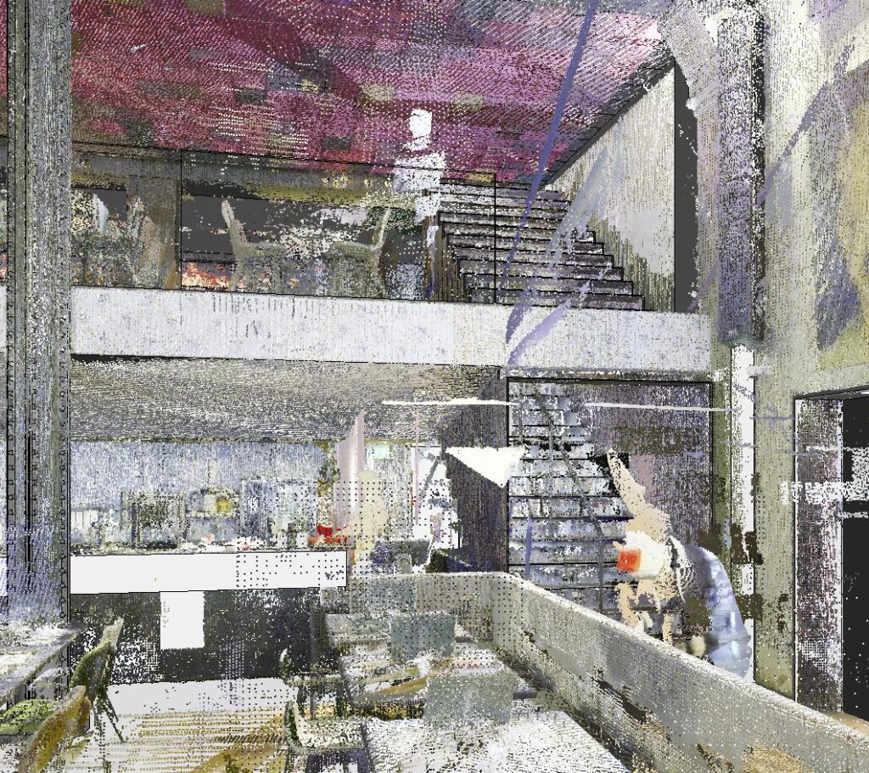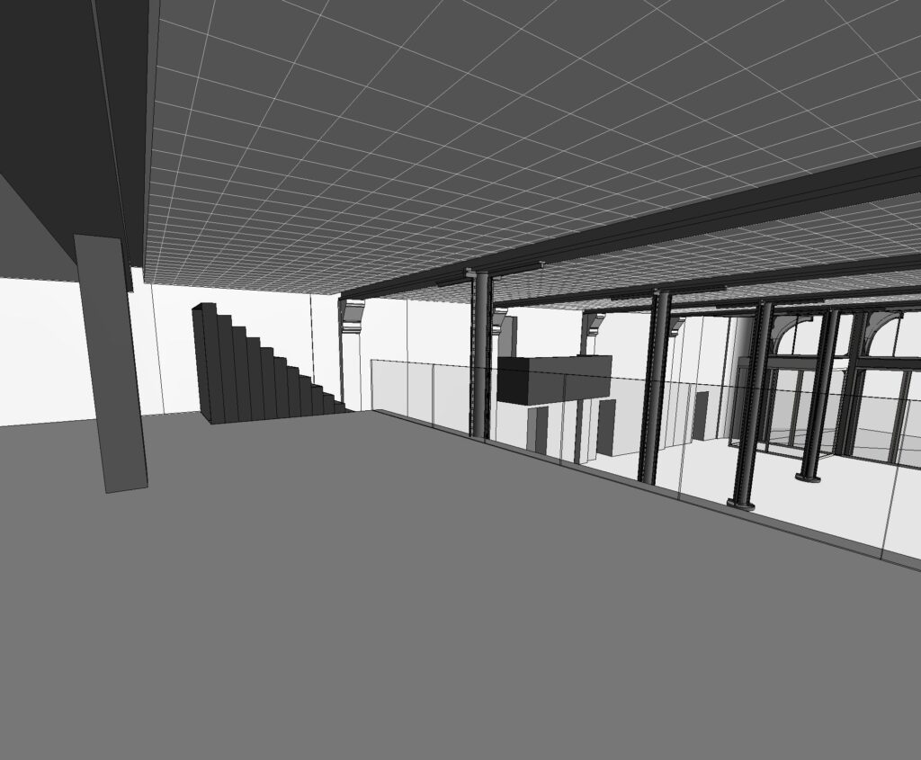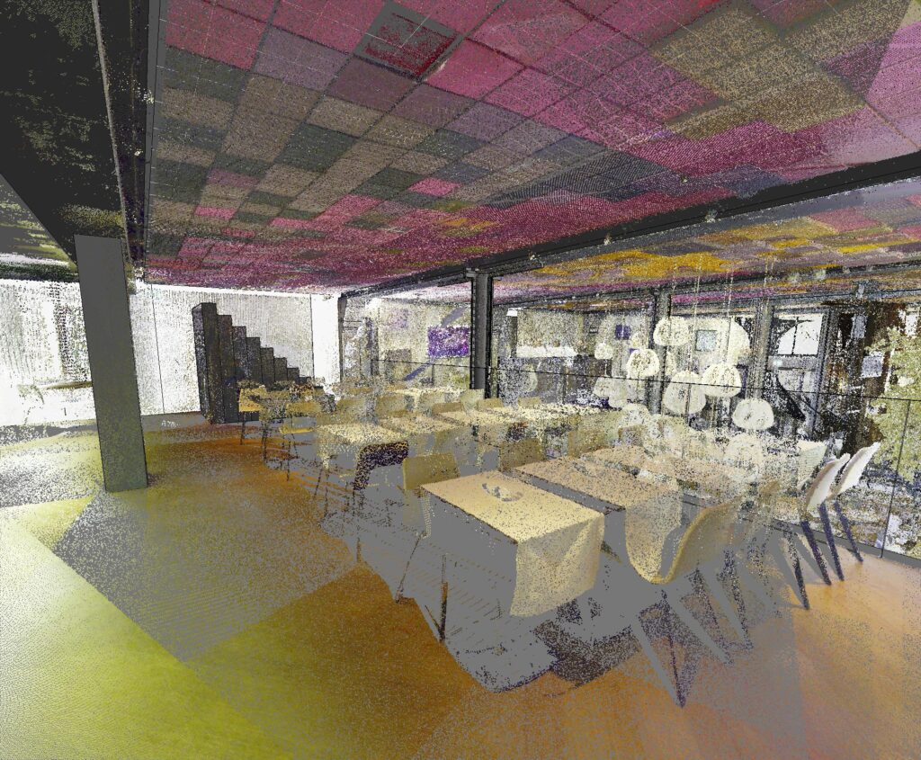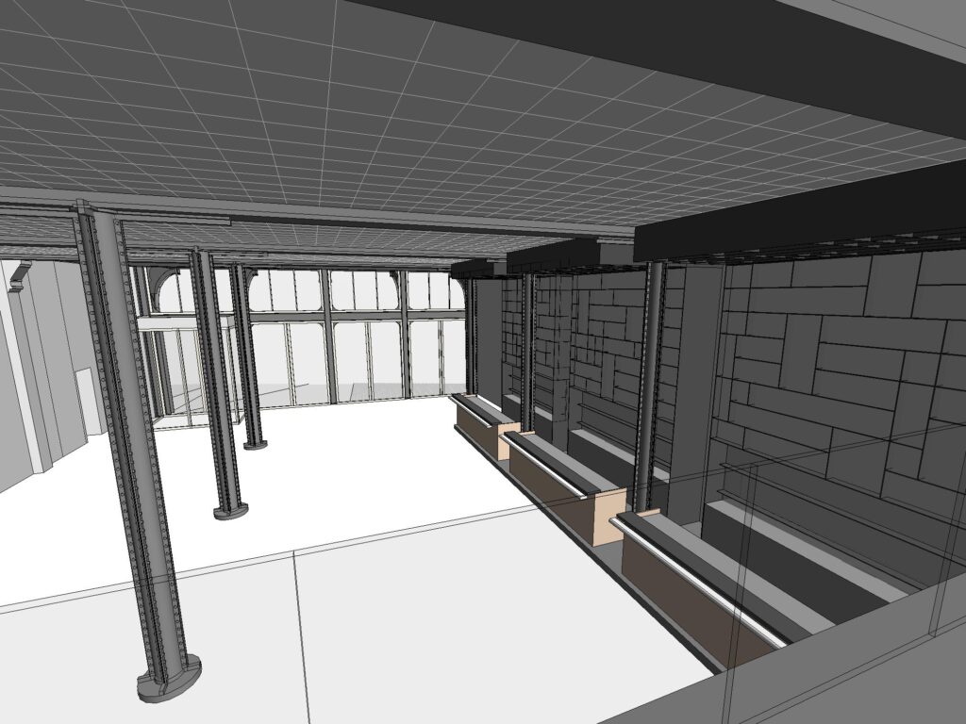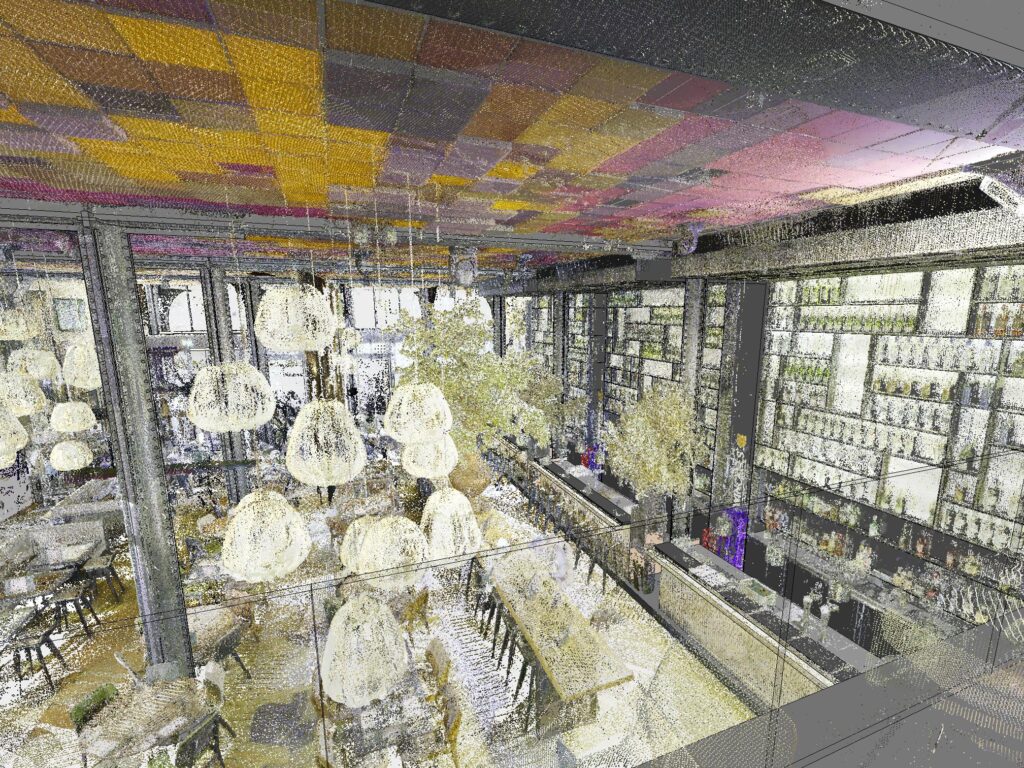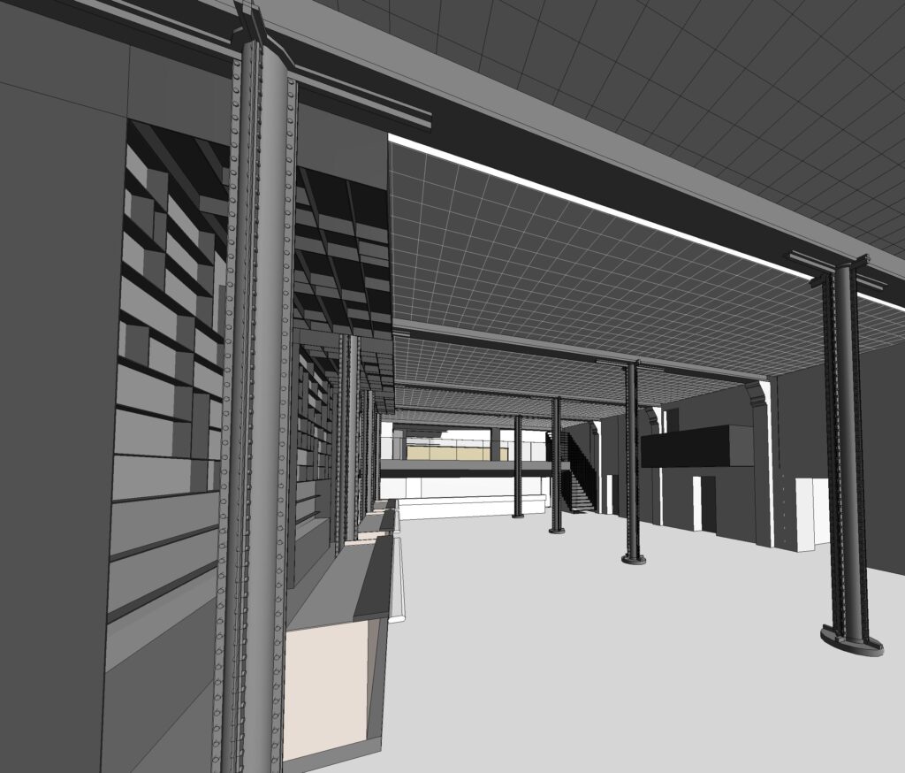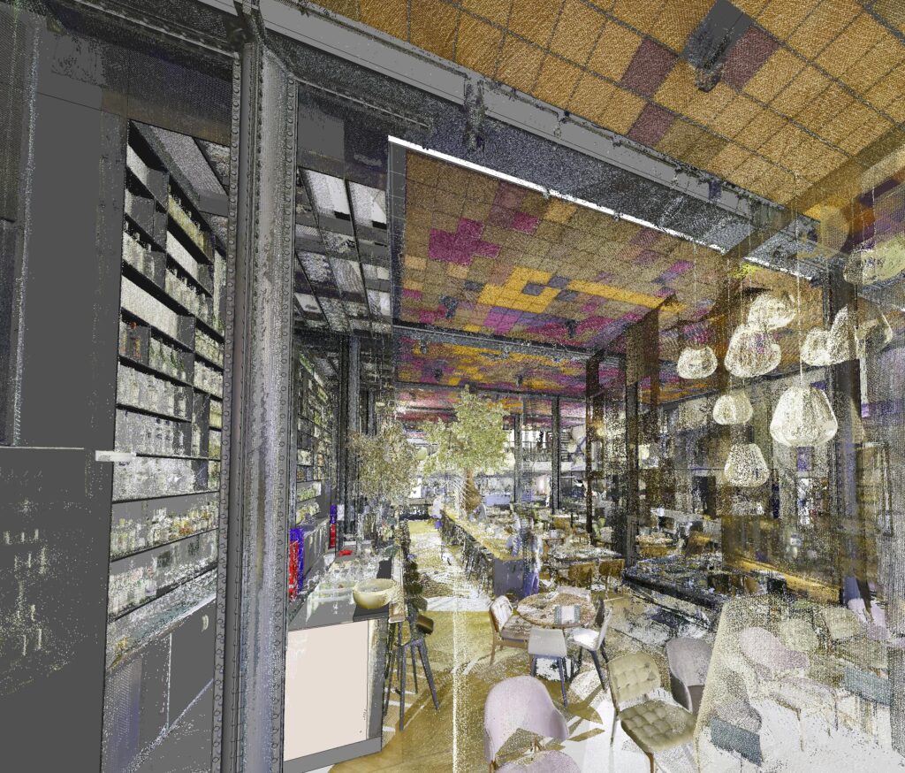Related projects
arrow_backAll projectsWe collaborated with an architectural firm to provide engineering services related to: – Extra floor made in Timber (HSB – Houtskeletbouw); – Back extension on new foundations on piles; – Steel portal frame to allow removal of the back façade.
We made a very precise 3D Revit model of the church starting from a point cloud. We made a detailed design for the strengthening of the foundations due to differential settlements.
We have measured this building with point cloud technology and we have reproduced it with high fidelity in Autodesk Revit.
Ready to transform your project with Wolk’s cutting-edge solutions?
We look forward to working with you and making your vision a reality. Book an appointment now and start your journey with Wolk.
Would you like to work at Wolk?
Have a look here.
